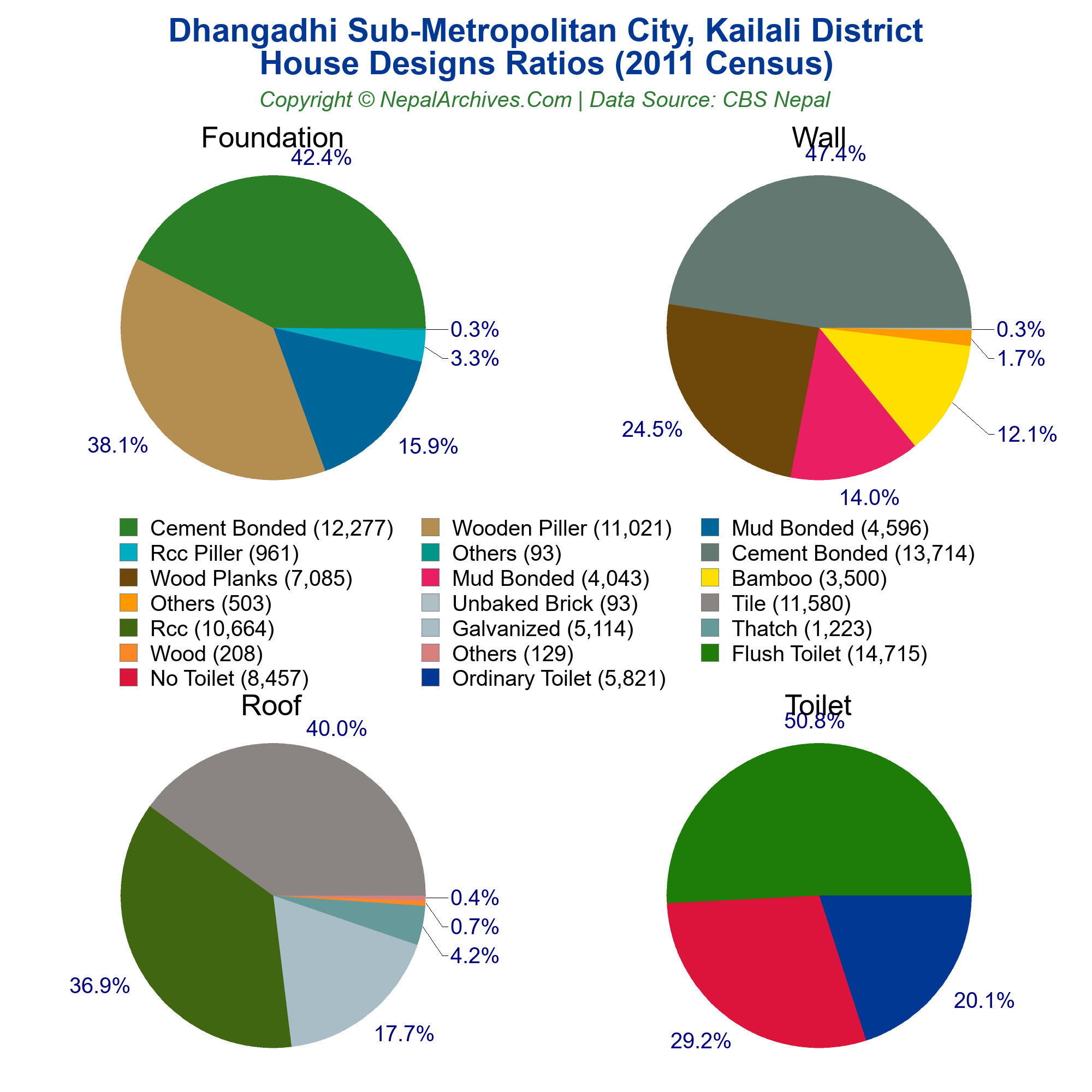The pie-charts about different house designs, such as foundation, wall, roof and toilet types of Dhangadhi Sub-Metropolitan City, Kailali District is based on 2011 population census conducted by Central Bureau of Statistics (CBS) of Nepal. As of 2011, largest number of houses in Dhangadhi Sub-Metropolitan City had foundation as cement bonded with total number of 24,352 (50.41%) houses, while foundation having wooden piller were 11,021 (45.26%) houses. Rest of house foundations were mud bonded (4,596), rcc piller (961) and other types or except listed here (93). With respect to the house wall, most houses had cement bonded wall with total number of 13,714 (47.39 %) houses, while second most houses had wood planks wall with total number of 7,085 (24.48%) houses. Remaining houses had mud bonded (4,043), bamboo (3,500) and other types or except listed here (503) wall. Similarly, there were 11,580 (40.04%) houses that had roof type as tile followed by 10,664 (36.88%) houses having roof type as rcc. Rest of houses had roof type as galvanized (5,114), thatch (1,223), wood (208) and other types or except listed here (129). In total, 14,715 (50.75%) houses had flush toilet while 8,457 (29.17%) houses had no toilet and 5,821 (20.08%) had ordinary toilet. Just to clarify that, the data that was not stated or information about the people who did not stated what types of house designs they had are not illustrated in the pie chart and are not analyzed here.
The pie-chart is free to reuse or redistribute for governmental, research, educational or other non-profit purpose, but proper citation is required.
(Chart Creator/Analyst: Milan Karki | Copyright: 2020 NepalArchives.Com | Date Created: January 4, 2020 | Data Source: CBS, Nepal)
Click HERE to read complete statistical profile of Dhangadhi Sub-Metropolitan City.

